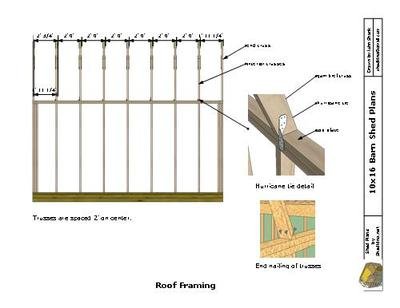Trusses are crucial components in building structures, providing essential support and stability. When it comes to determining how far apart trusses should be placed, the answer lies in their design and purpose. Proper spacing between trusses is essential for ensuring structural integrity and load-bearing capacity. Understanding the factors that dictate how far apart trusses should be placed is key to constructing a safe and reliable framework. Let’s delve deeper into this critical aspect of construction to ensure your next project stands strong and secure.
How Far Apart Are Trusses?
When it comes to building a strong and reliable roof, the spacing of trusses plays a crucial role. Trusses are the framework of a roof that support the weight of the roof covering and transfer it to the walls. The distance between trusses can impact the stability, durability, and overall performance of a roof structure. In this article, we will delve into the topic of how far apart trusses should be placed to ensure a safe and effective roofing system.
Understanding Trusses and Their Importance
Before we discuss the ideal spacing of trusses, let’s first understand what trusses are and why they are essential in building a sturdy roof. Trusses are triangular structures made of wood or metal that form the skeleton of a roof. They are designed to distribute the weight of the roof evenly and prevent it from sagging or collapsing under various loads, such as snow, wind, and rain.
Types of Trusses
There are several types of trusses used in roof construction, including:
- King Post Truss
- Queen Post Truss
- Howe Truss
- Fink Truss
- Scissor Truss
Each type of truss has its unique design and is suited for different roof shapes and sizes. The spacing between trusses is determined based on factors such as the span of the roof, the load-bearing capacity of the trusses, and local building codes.
Factors Influencing Truss Spacing
Several factors influence how far apart trusses should be placed in a roof structure. These factors include:
Roof Span
The span of the roof, which is the distance between the exterior walls that the roof will cover, is a crucial factor in determining truss spacing. Longer roof spans require closer truss spacing to support the weight of the roof covering and maintain structural integrity.
Roof Load
The type and amount of load the roof will bear, such as snow, wind, or equipment, also affect truss spacing. Heavier loads require more frequent truss placement to ensure the roof can withstand the additional weight without sagging or collapsing.
Building Codes
Local building codes and regulations dictate the minimum and maximum spacing allowed for trusses in a roof structure. It is essential to adhere to these codes to ensure the safety and compliance of the building.
The Ideal Spacing for Trusses
While the specific spacing of trusses can vary based on the factors mentioned above, there are general guidelines that can help determine the ideal distance between trusses for a typical roof. The following are the recommended truss spacing for different roof spans:
Short Roof Spans (up to 30 feet)
For roof spans up to 30 feet, trusses are usually spaced at intervals of 24 inches to 36 inches. This spacing ensures adequate support for the roof covering and prevents any structural issues.
Medium Roof Spans (30-60 feet)
Roof spans between 30 and 60 feet require trusses to be spaced at closer intervals, typically ranging from 16 inches to 24 inches. This closer spacing helps distribute the weight of the roof more evenly and enhances structural stability.
Long Roof Spans (60 feet and above)
For longer roof spans exceeding 60 feet, trusses should be placed at intervals of 12 inches to 16 inches. This closer spacing is necessary to support the considerable weight and prevent any deflection or deformation in the roof structure.
Understanding the importance of truss spacing is key to constructing a durable and reliable roof. By considering factors such as roof span, load requirements, and building codes, you can determine the ideal distance between trusses for your specific roofing project. Proper truss spacing not only ensures the structural integrity of the roof but also enhances its longevity and performance.
Whether you are building a new home or replacing an existing roof, consulting with a structural engineer or roofing contractor can help you determine the optimal truss spacing for your project. By following these guidelines and best practices, you can create a roof that not only looks great but also provides long-lasting protection for your property.
The Secret to Determining How Far the Rafters Span in a House
Frequently Asked Questions
How far apart should trusses be placed in a roof structure?
Trusses are typically spaced 24 inches on center, meaning there is a truss every 24 inches along the length of the roof. This spacing provides optimal support and strength to the roof structure.
What factors determine the spacing of trusses in a building?
The spacing of trusses in a building is determined by factors such as the design load requirements, the span of the roof, the type of roofing material, and the local building codes. These factors help ensure that the trusses are spaced correctly to support the weight of the roof.
Can trusses be placed closer together than the standard 24-inch spacing?
Trusses can be placed closer together than the standard 24-inch spacing if necessary, depending on the specific requirements of the roof design. However, it is important to consult with a structural engineer to ensure that the closer spacing meets the necessary load-bearing capacity.
Final Thoughts
Trusses should typically be spaced between 24 to 36 inches apart, depending on the design and load requirements. Proper spacing ensures structural integrity and support for the roof. By understanding how far apart trusses should be, homeowners and builders can ensure a safe and durable construction. Remember, the spacing of trusses plays a crucial role in the overall strength of the roof structure.




